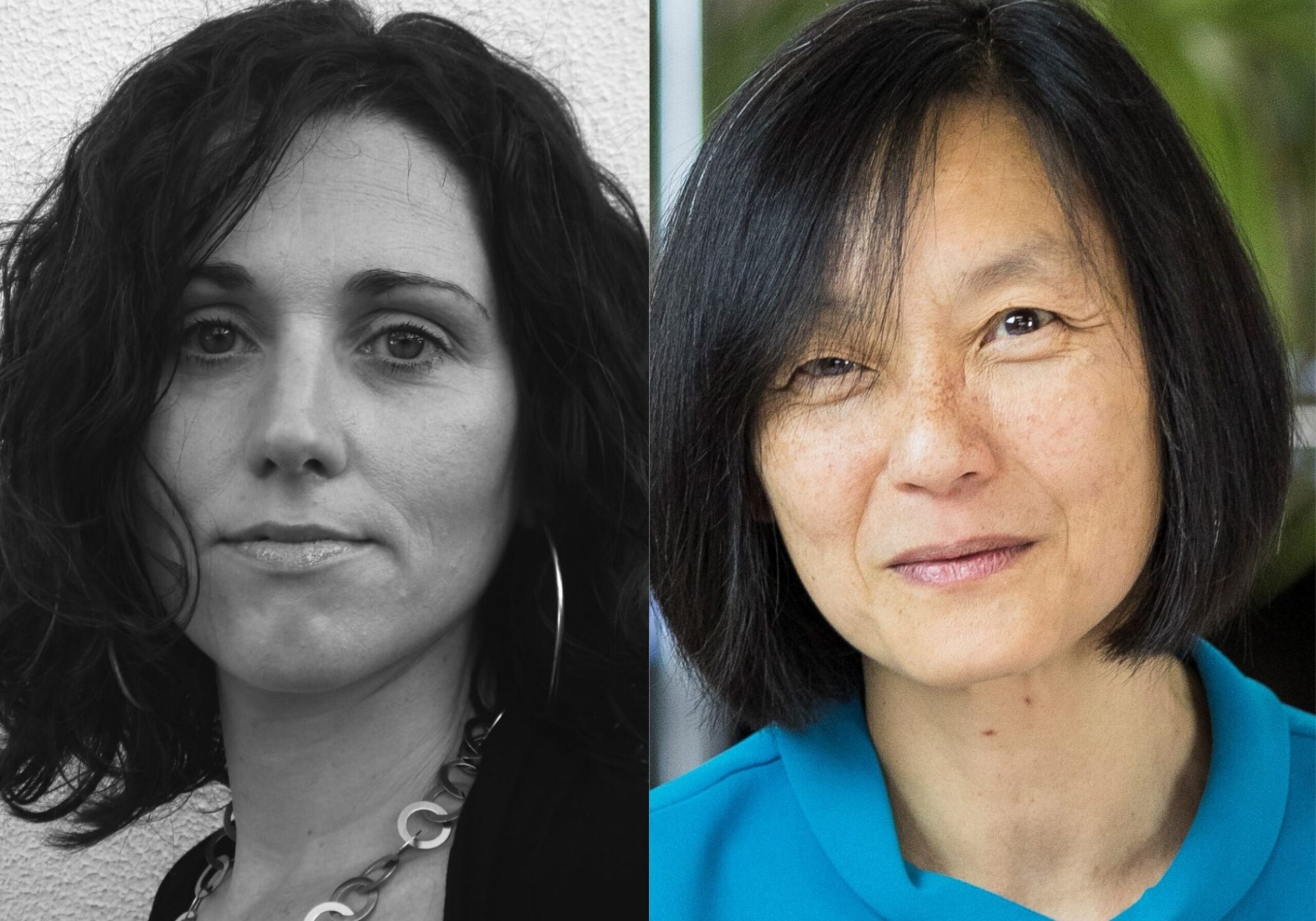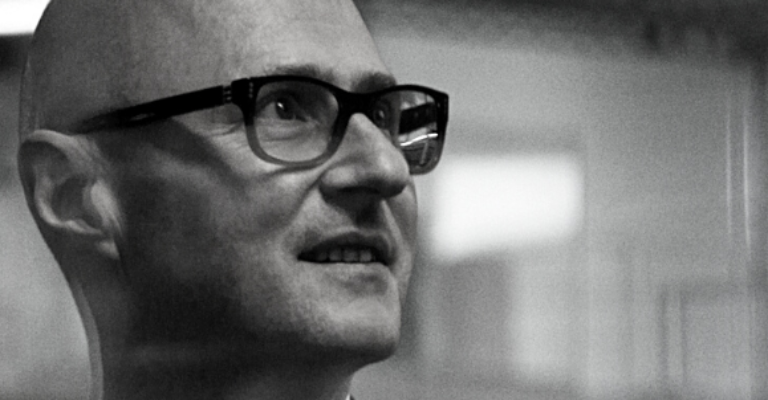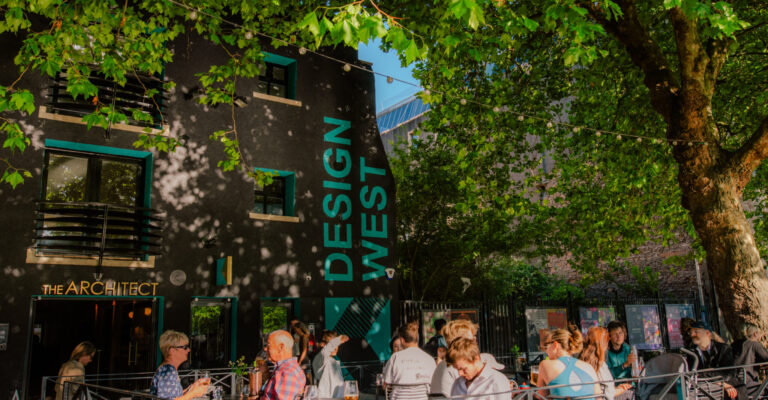
Design Thinking
Elena Marco: The Future Of Housing
Head of Architecture & the Built Environment at UWE Elena Marco & architect Yuli Cadney-Toh explore the future of housing. They talk micro-vs-macro, experimental cities & what we need in housing infrastructure for future generations.
Questions: Elena Marco
Responses: Yuli Cadney-Toh
Considering your international experience as an architect, how do you think we should live in Bristol?
The citizens of Bristol are diverse and yet have a strong shared sense of identity and place. Many people have moved here and very quickly feel they belong. I have as yet to put my finger on what this quality is or how it has come about, but it is not common in all places I have worked and lived in globally. If it is something we can bottle as Bristol living, we should.
What opportunities does Bristol have at the micro-site and macro-site levels?
Bristol is unique in one particular way – its boundaries are well defined – and even if we include greater Bristol it is not sprawling. This gives us all a heightened sense of ‘land’. Every bit counts. So, micro housing sites are everywhere once you start looking, from rooftops to bottoms of gardens, to under-used back land and commercial space. The challenge, however, is accepting that we have more common spaces rather than private and forgoing private cars. If we are willing to change, with imagination, the opportunities for micro sites is limitless. For macro sites, a much wider perspective is needed and looking at the WECA region as a whole is the right place to start.
You present dwellings per hectare as a tool for a conversation. Who should be using this tool more efficiently?
I would like to introduce this tool to the Bristolian citizen, as this gives a common shorthand for describing what each of us mean. It is a simple measure of how many neighbours we are willing to share our piece of land with. We can start a conversation, without talking at cross purposes. It lets us move the conversation on to ‘how we intend to live closer together’ which is the crux of the matter. The type of buildings, like ‘how tall or wide’, ‘with or without cars’, will come out of that conversation, not the other way round.
How should we design now so future generations have a fit-for-purpose housing infrastructure?
The future is always in the making, and designing now is not for a static moment in future time. This city is brimming with youthful intelligence and positivity. Our BDP studio staff represent a wide age range and are residents of different parts of the city, applying their design skills and talent to innovate ways to integrate sustainable systems of land use and building. In order to accommodate the diverse ways we might want to live, the main challenge is to design for robustness, flexibility and change with time.
As a personal vision, I see integrated communities where all ages live together rather than segregated, where the local plan supports a mix of households in a neighbourhood cluster
Yuli Cadney-Toh
The UK is going to have a super-aged population by 2070. How should our housing design thinking take this into account? What strategies should Bristol have in place?
This is a global phenomenon, we are not alone and a look at how other cultures are evolving is a good place to start. As a personal vision, I see integrated communities where all ages live together rather than segregated, where the local plan supports a mix of households in a neighbourhood cluster and a mix of models of living that might not neatly fit the model nuclear family.
When looking at other cities in Europe, particularly cities like Amsterdam, we see a movement towards experimentation in their housing and way of living. Could Bristol become the experimental housing capital of the UK? And if so how?
Of course Bristol can. We declare our City as leading the vision for the UK, by actively identifying experimental zones and putting in place new local and national plans. We can learn from Amsterdam’s Borneo Sporenburg as a great case study of how a new district supports and complement the old. The masterplan commissioned by Amsterdam’s City authorities was a choice for the new and unknown at the time, and it has significantly influenced the future of Dutch urban planning. Two peninsulas surrounded by harbour landscapes and canals were transformed into a high-density area filled with 2500 dwellings in distinctive mid-rise apartments, inspired by Dutch architectural heritage and small village streets. We can easily see parallels for Bristol as the experimental city of the UK.
Elena is currently the only female leading a Department of Architecture and the Built Environment at a University in the UK. Her strong leadership has placed the department within the best 10 schools of Architecture and Building in the country, as well as creating a diverse workforce that shows the construction industry how to lead. Since she took up her position she has doubled the proportion of female staff from 18% to 43%, and she is working towards achieving a 50% – 50% split by 2025, compared with the current industry ratio of 13% women to 87% men. In 2019 the Department appeared for the first time in the Guardian and Sunday Times top 10 for both Architecture and Building out of 54 schools in the country attesting to the quality of the Architecture and Building programmes here at UWE Bristol. Architecture Education here provides the best student experience across all Schools of Architecture in the UK in the Guardian University League table 2017, 2018, 2019 and 2020.
Yuli is an Architect with over 25 years’ experience in international architecture leading multi-disciplinary teams to deliver design led buildings in Europe, USA and Australia. Her architectural career has involved design and management of projects from inception to completion and includes commercial towers, airports, residential and workplace. In recent years, her emphasis has been on working with cross-disciplinary teams on residential and mixed-use urban regeneration schemes in the UK, integrating architectural, urbanism and landscape principles.




