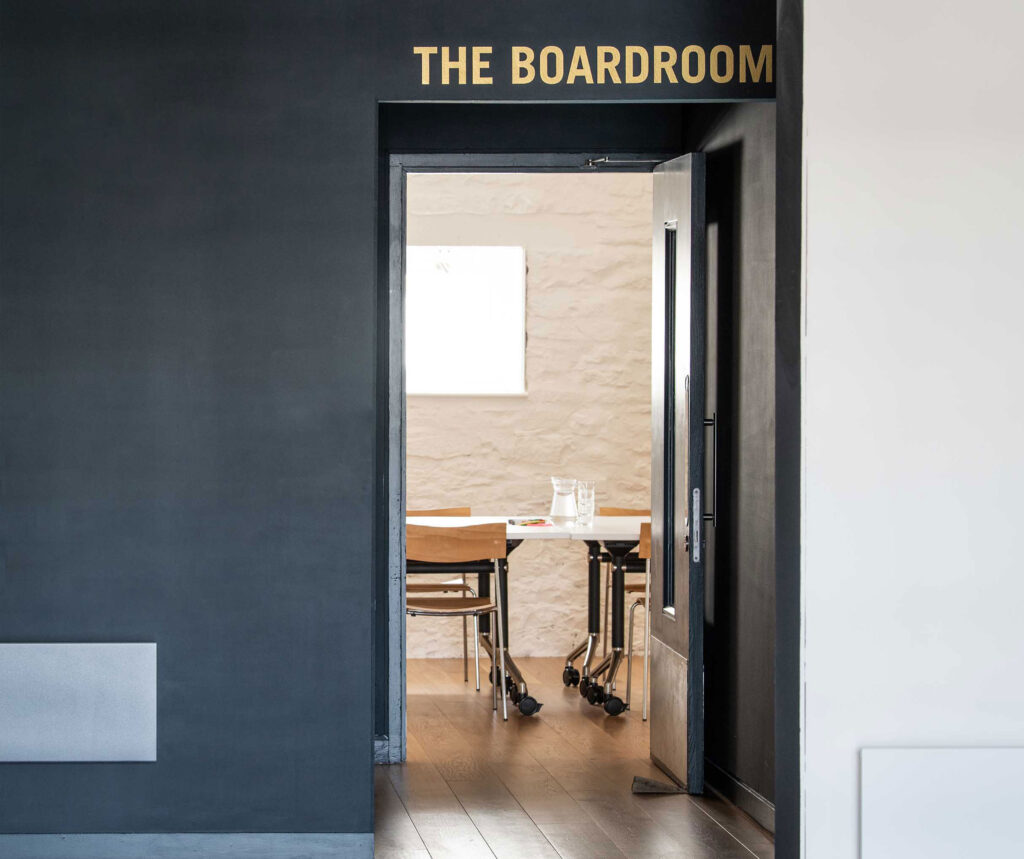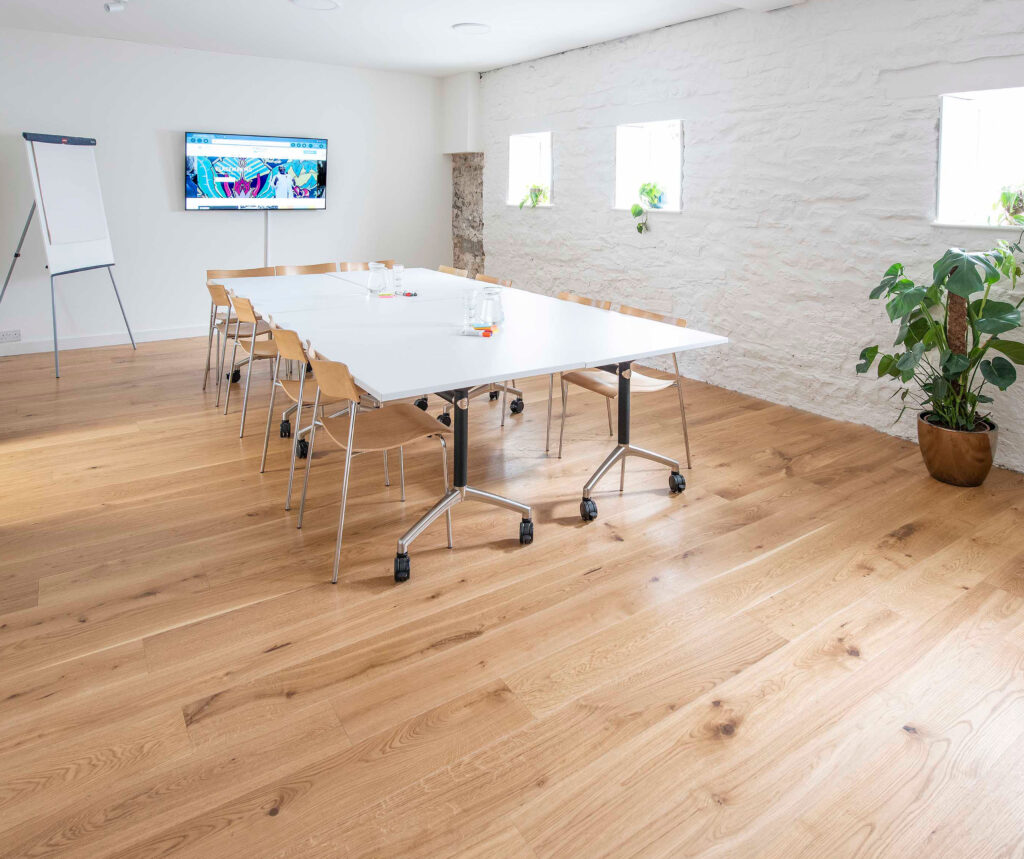Access Information
At Design West, we want to be as welcoming, inclusive and accessible as we can. This page provides useful access information ahead of your visit.
We have an accessible building with lift access to the first floor, an accessible toilet on the ground floor, and gender neutral toilets on each floor of our building. We welcome assistance dogs.
Our staff are on hand to help you and accommodate any access requirements you may have.
We host a range of events and activities, both in our building and off-site. For more information about these, please visit our what’s on page.
If you have any specific access requirements that you wish to discuss before visiting or booking a ticket, please email hires@designwest.org.uk
CAR PARKING AND ARRIVAL
Please note: there is no on-site parking at Design West. Below are the closest car parks to our building. These car parks are pay & display.
- Short stay car park Queen square – 0.1 mile
- The Grove long stay car park – 0.2 mile
- Wapping Wharf car park – 0.2 mile
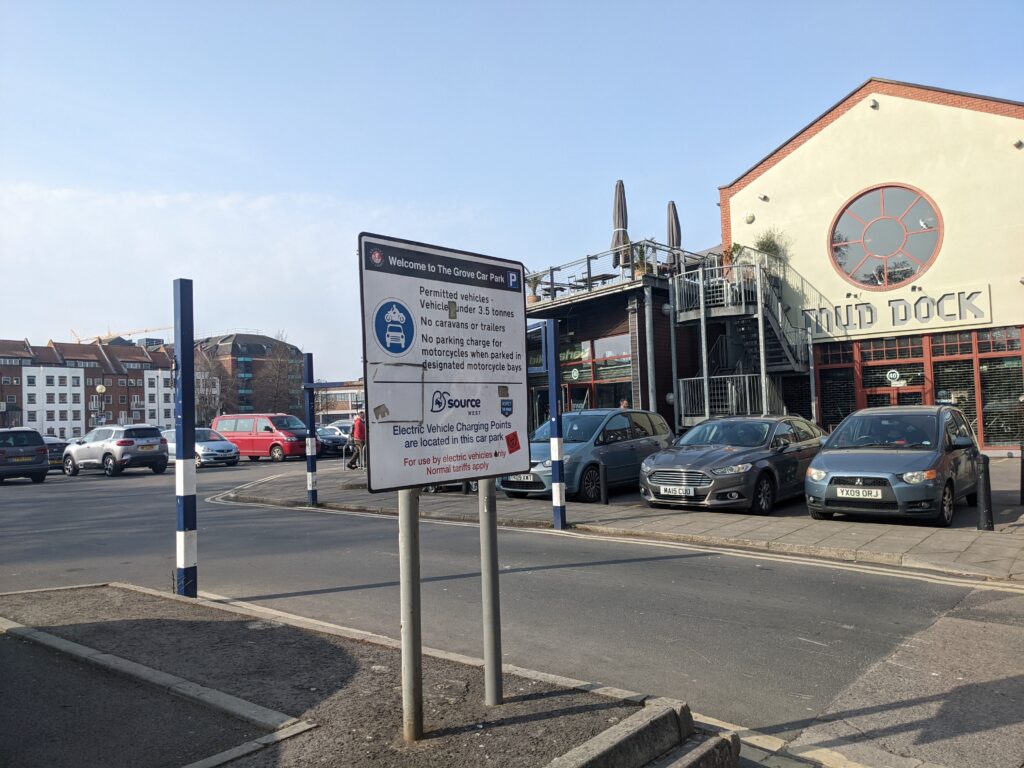
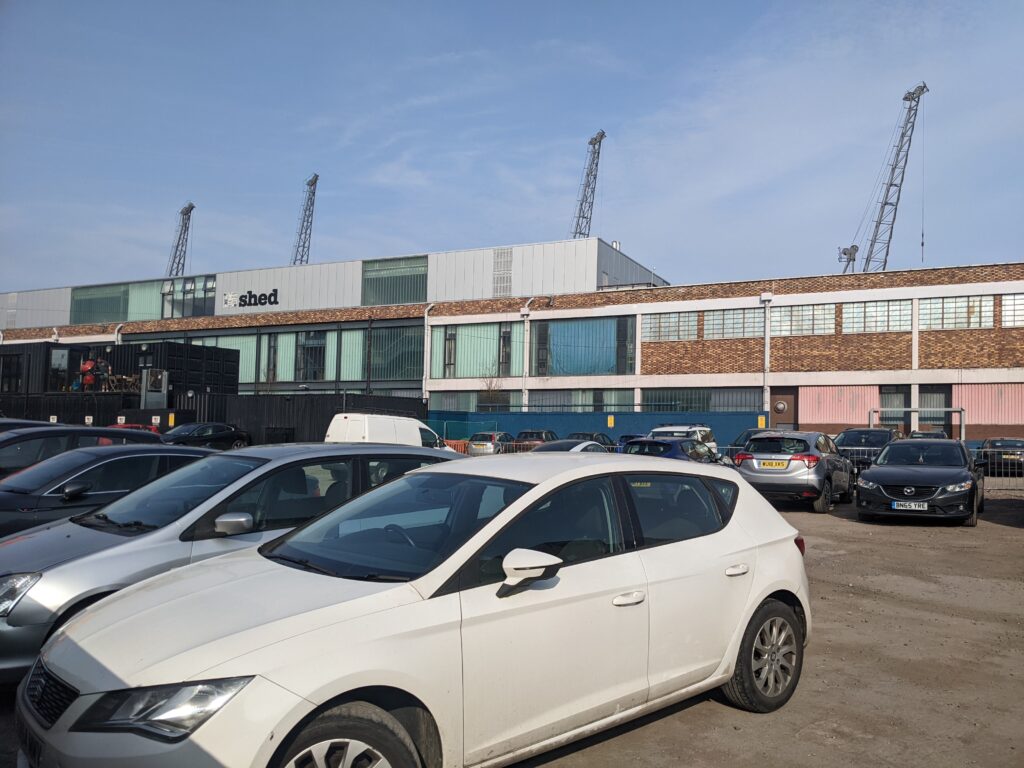
You can also travel to Design West by bus. Check the current timetables on the First Bus website: www.firstbus.co.uk/bristol-bath-and-west
The nearest ferry stop for Design West is Bristol City Centre Landing (0.2 mile). You can catch a Bristol Ferry Boat to/from here. Other stops include Bristol Temple Meads train station and many other key locations around the harbour: www.bristolferry.com
A wide footpath runs along the front of our building which is located on Narrow Quay. The road is cobbled and uneven in places. There is a dropped curb from the road to the pavement.
Our main entrance is at street level. For step-free, even access, enter our building through The Architect Café Bar. This is the door on your left as you face our building.
The door on your right leads to a staircase to access the first and second floor and requires a security code to open it. During events, this door will be propped open for event attendees.
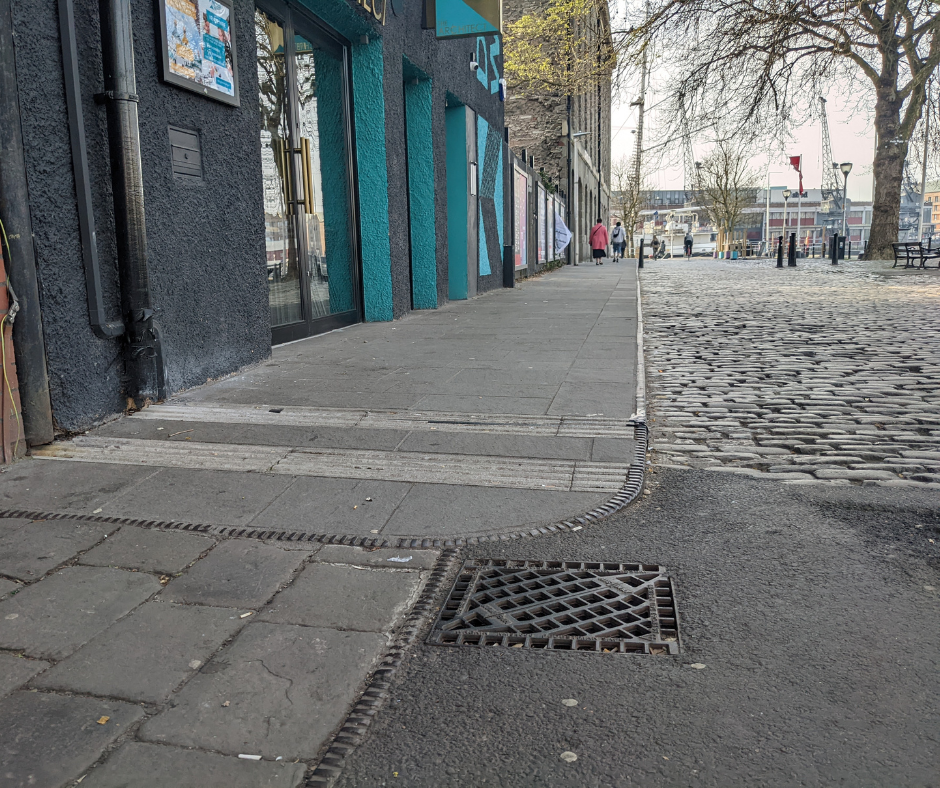
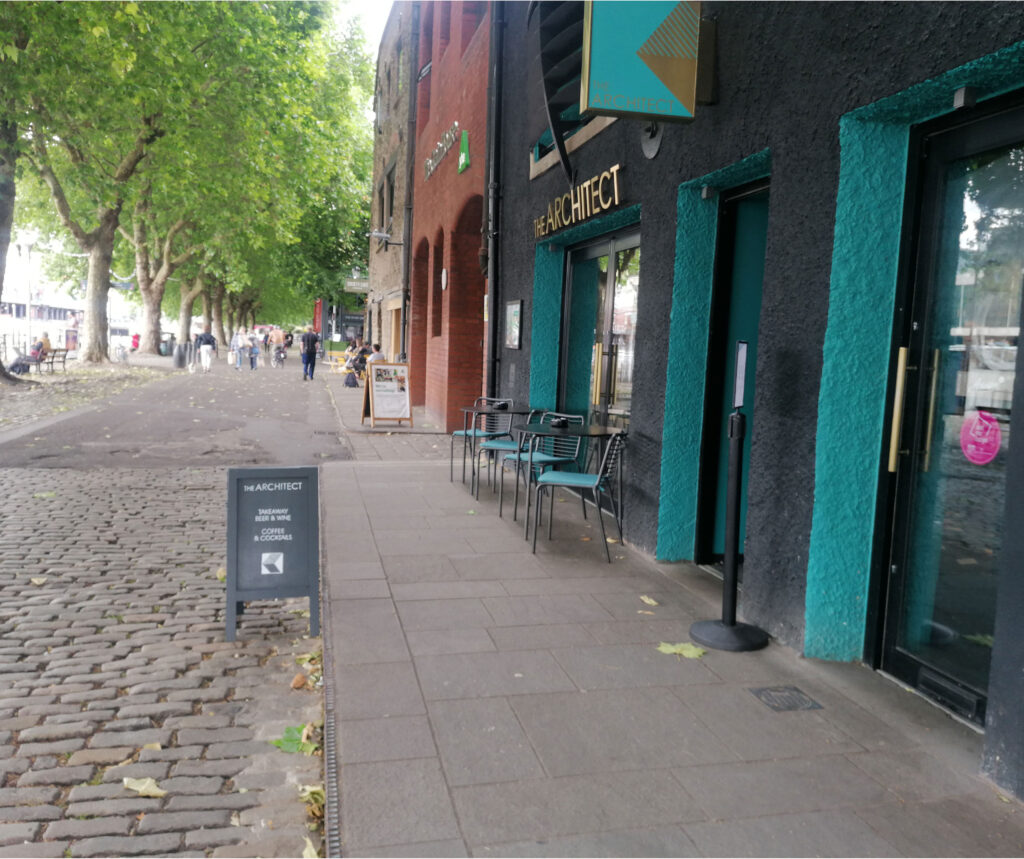
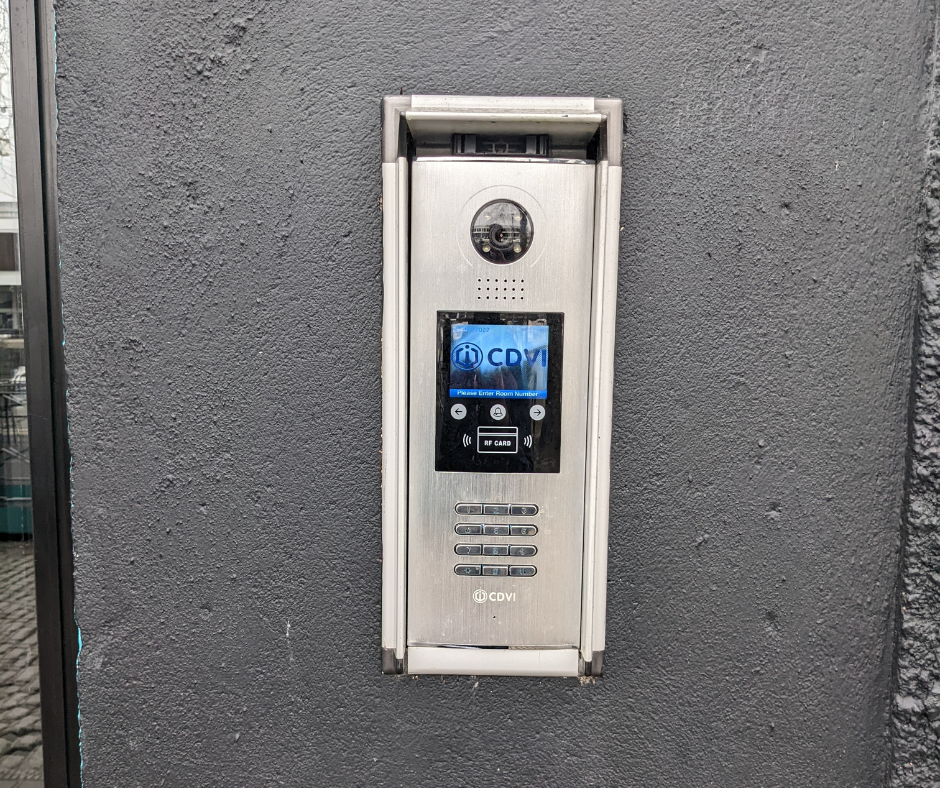
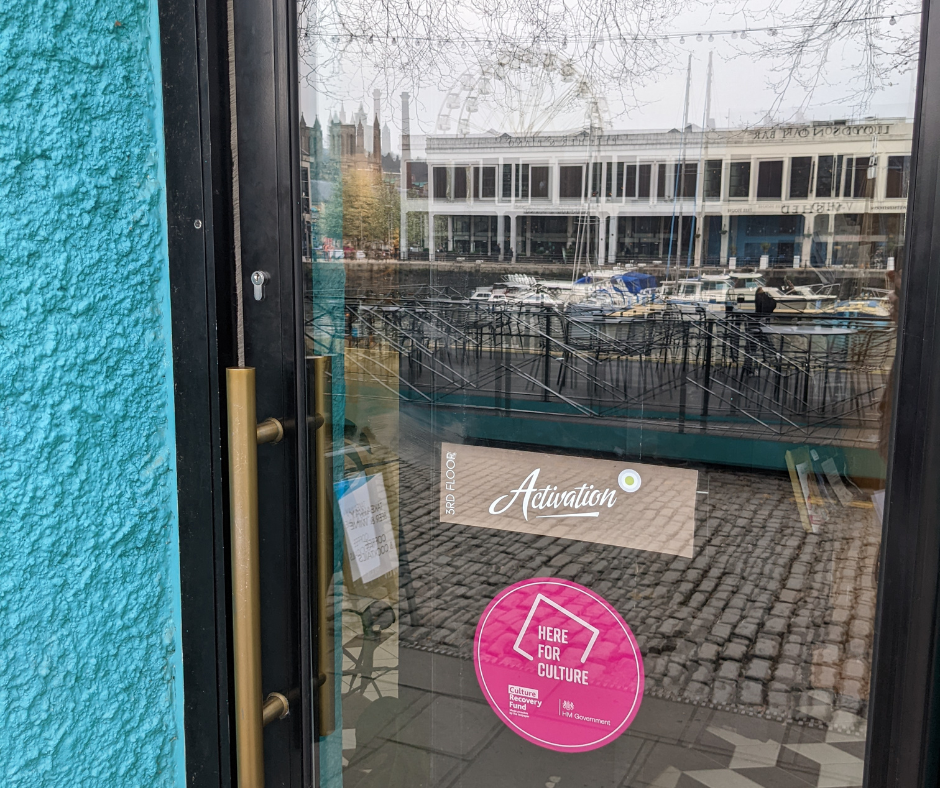
CAFÉ BAR
- This space has a mix of natural light and spotlights.
- We have an outside terrace area which has a ramp for wheelchair access.
- Our friendly staff are on hand to go through the menu with you.
- You can order at the bar or take a seat and our staff will come to your table to take your order.
- There are mixed seating options including arm-free upright chairs and cushioned benches.
- The tables vary in size from seating 2 to 6 people.
- The café bar team will do their best to accommodate any dietary requirements you may have. Please let a member of staff know on arrival of any specific requests.
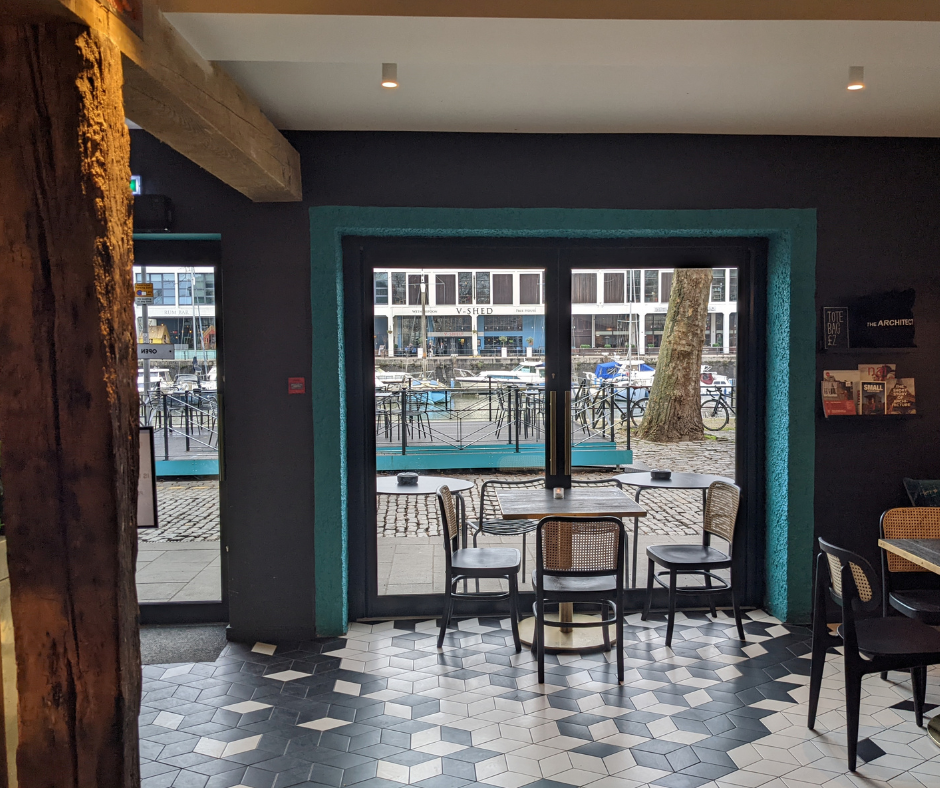
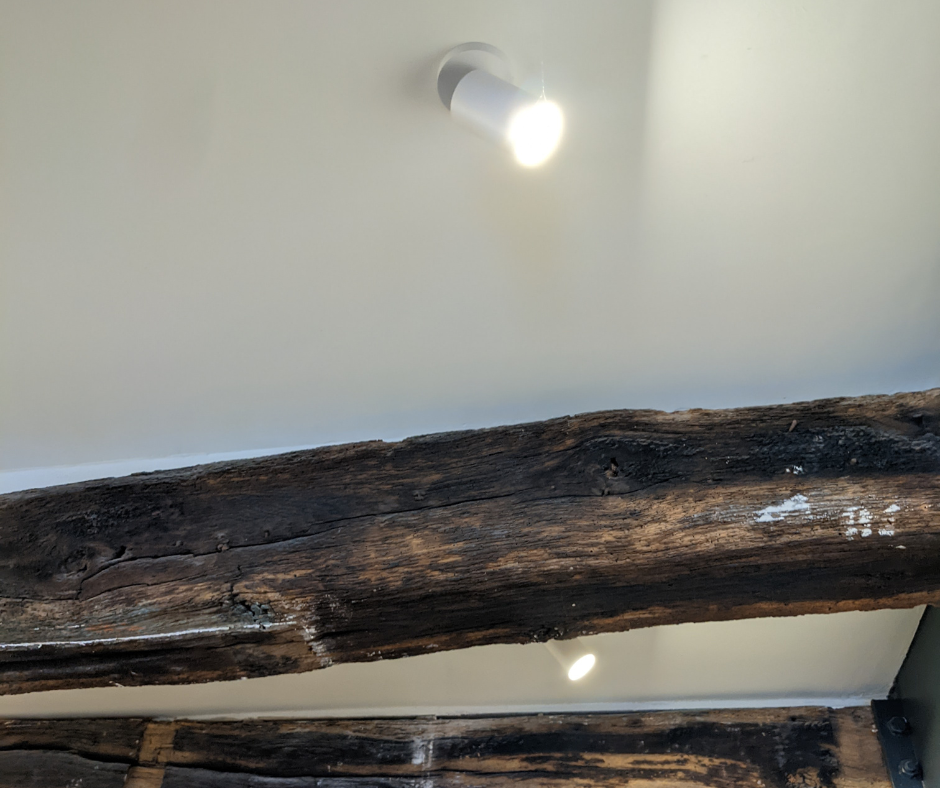
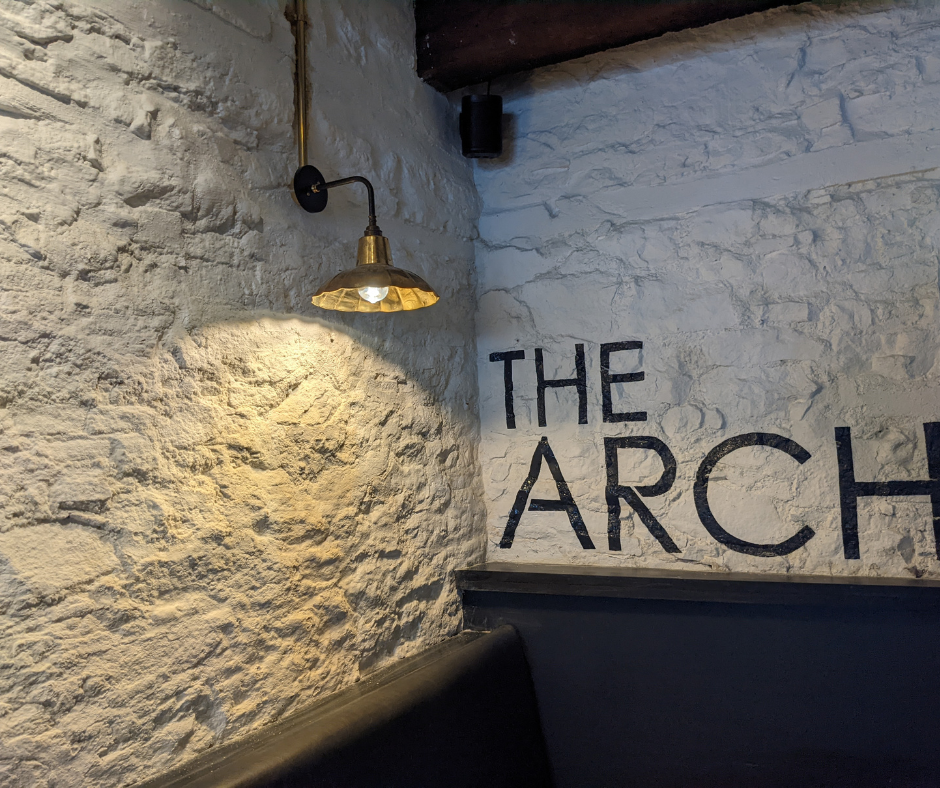
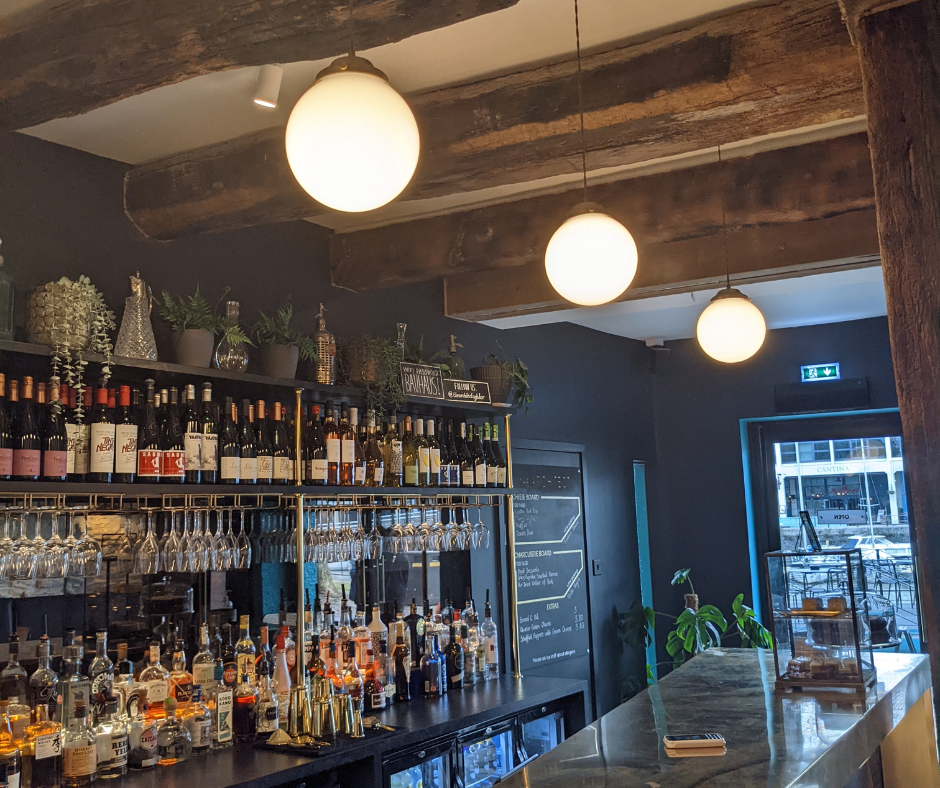
PUBLIC TOILETS
- An accessible toilet is located on the ground floor, just beyond the bar and to the right of the lift.
- Additional toilets (non-accessible) are located on the first and second floor.
- All of our toilets are gender-neutral.
- Each toilet is within an enclosed cubicle with a thumbturn lock.
- Wash basins and hand dryers are in each enclosed cubicle.
- There is an emergency alarm cord in the accessible toilet cubicle.
- Our taps and soap dispensers are not automatic. The single basin taps operate by turning the tap to change the temperature of the water. The soap dispensers work by pushing to release soap.
- We provide paper towel dispensers.
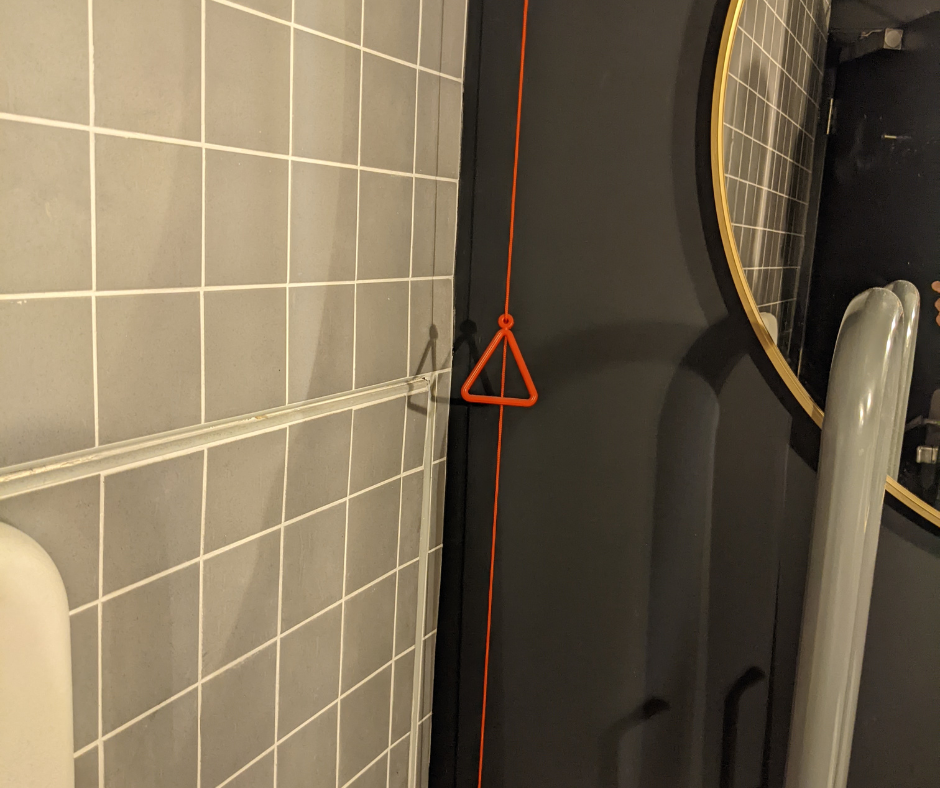
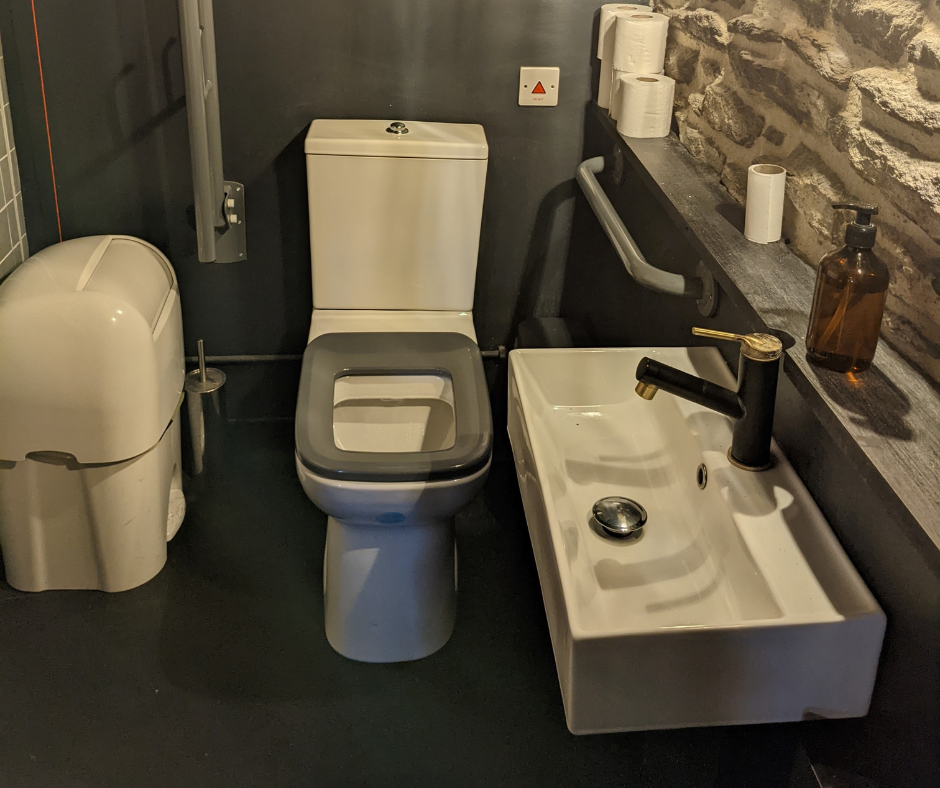
EVENT SPACES
THE ASSEMBLY & THE BOARDROOM
- Our events spaces are located on the first floor of our building.
- Access to these spaces is via the staircase from the ground floor entrance.
- For step-free access, please use the lift which is accessible via the café bar. The lift is concealed behind a heavy blue curtain. Please ask a member of staff if you need any assistance using the lift.
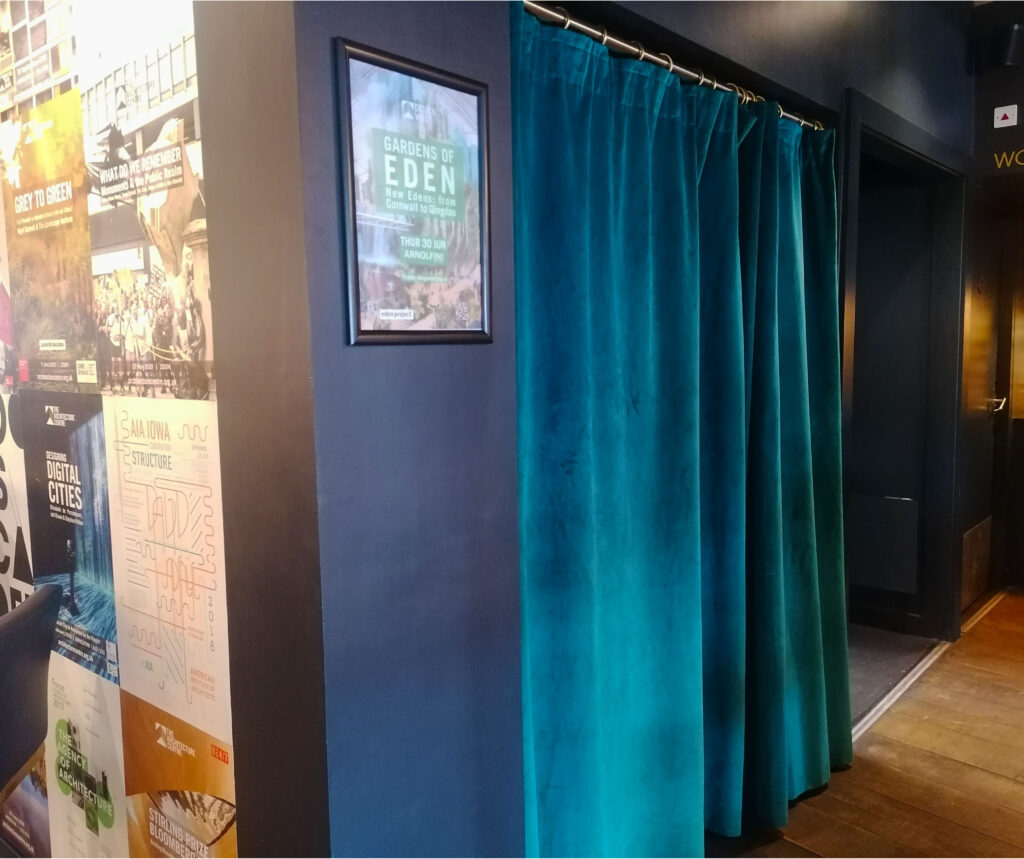
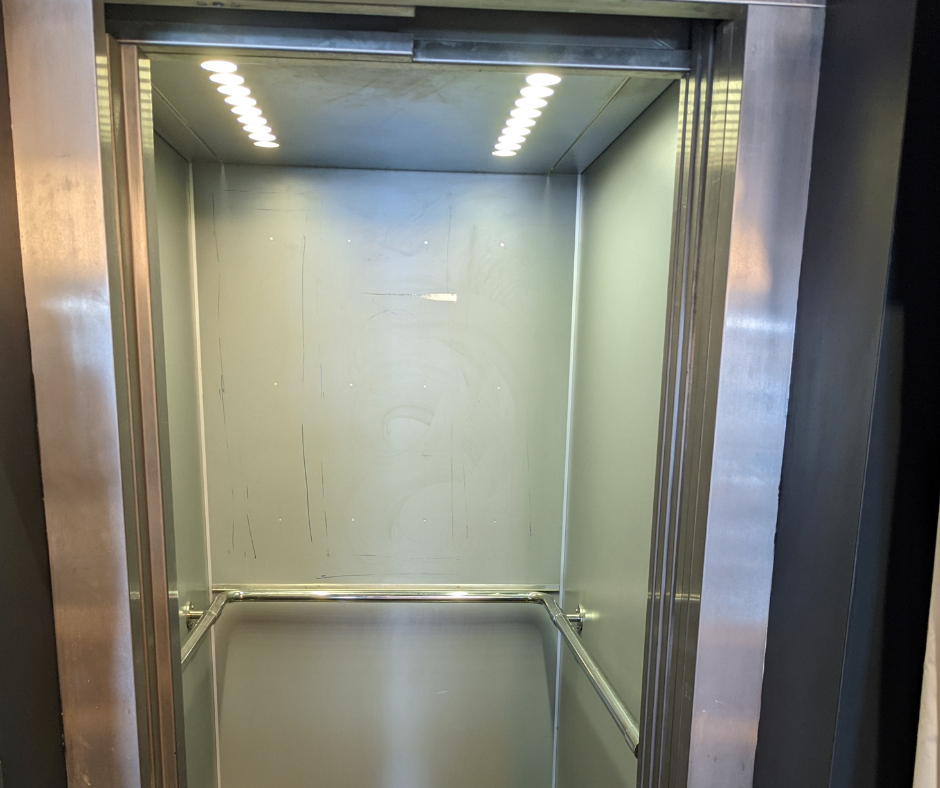
- The Assembly space has a mix of natural light and fluorescent spotlights.
- Furniture layout in this space varies for each event. If you are booking this space for an event, please specify any access requirements you may have at the point of booking. If you are attending an event here and have any access queries, please get in touch.
- Please specify any access requirements you may have at the point of booking. If you are attending a meeting here and have any questions before you visit, please get in touch.
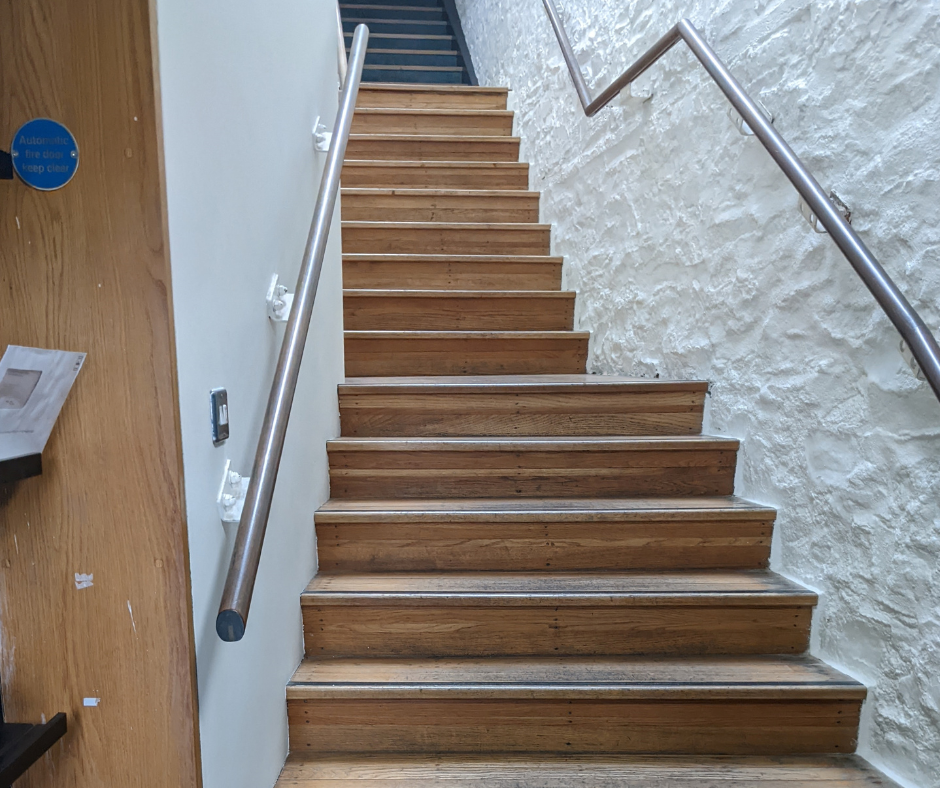
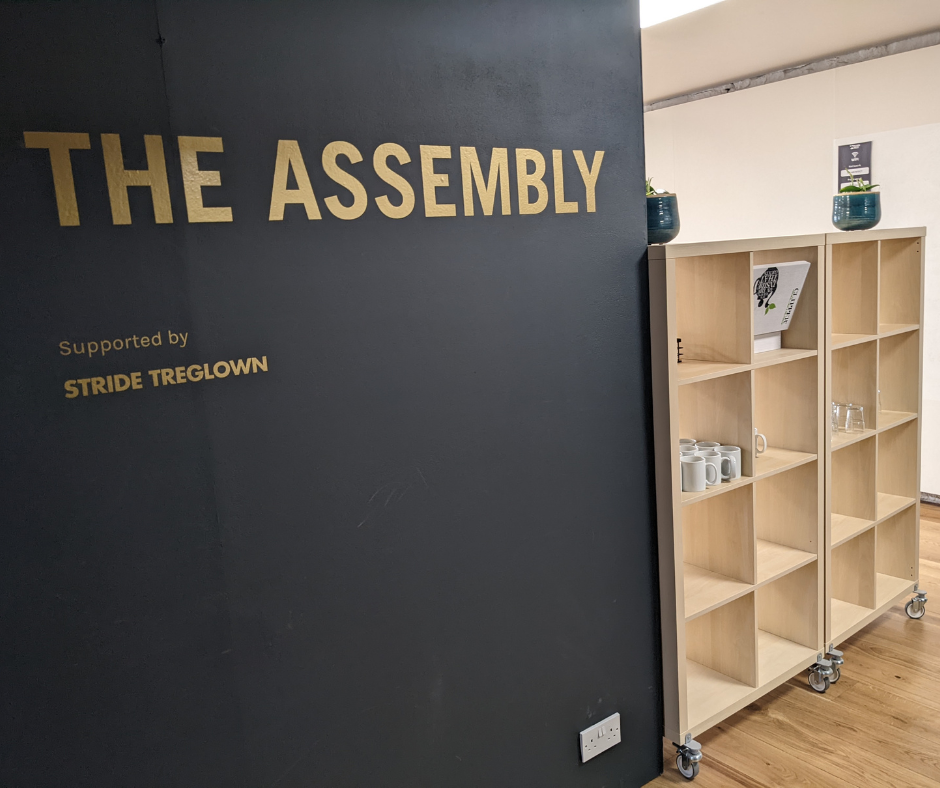
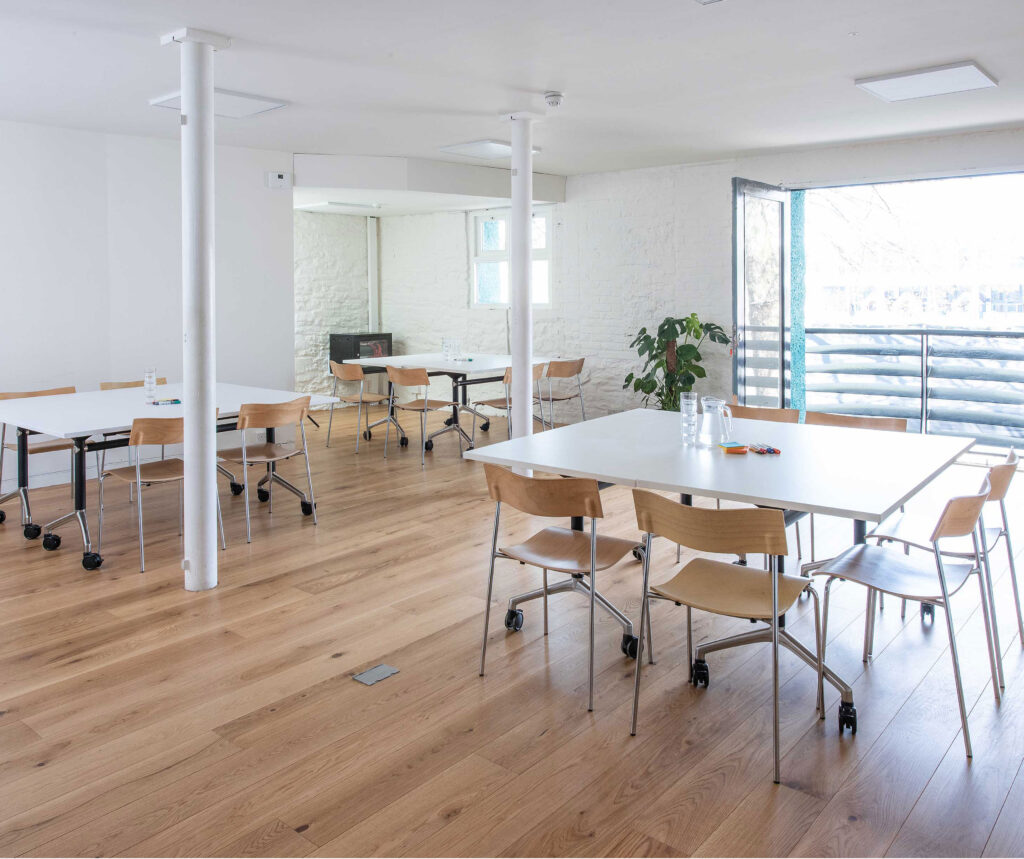
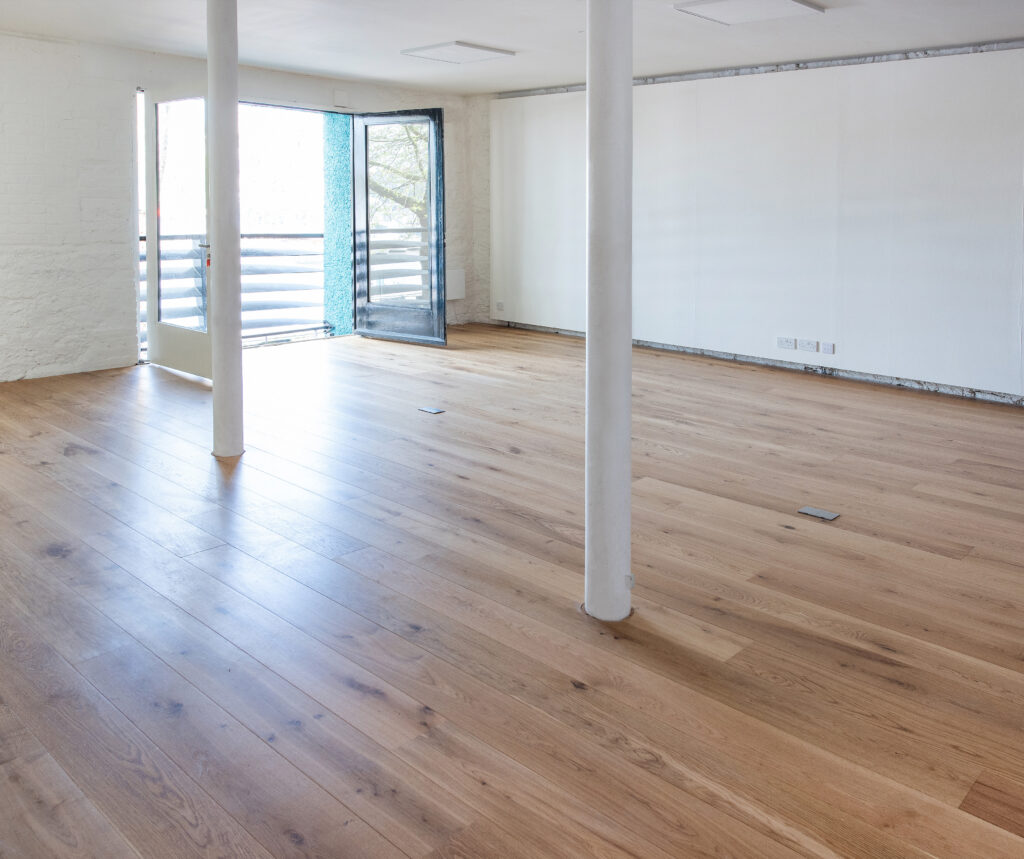
- To access The Boardroom, you will pass through our events space, a member of staff can direct you.
- The meeting space has a mix of natural light and fluorescent spotlights.
- The furniture layout in this space varies for each event.
